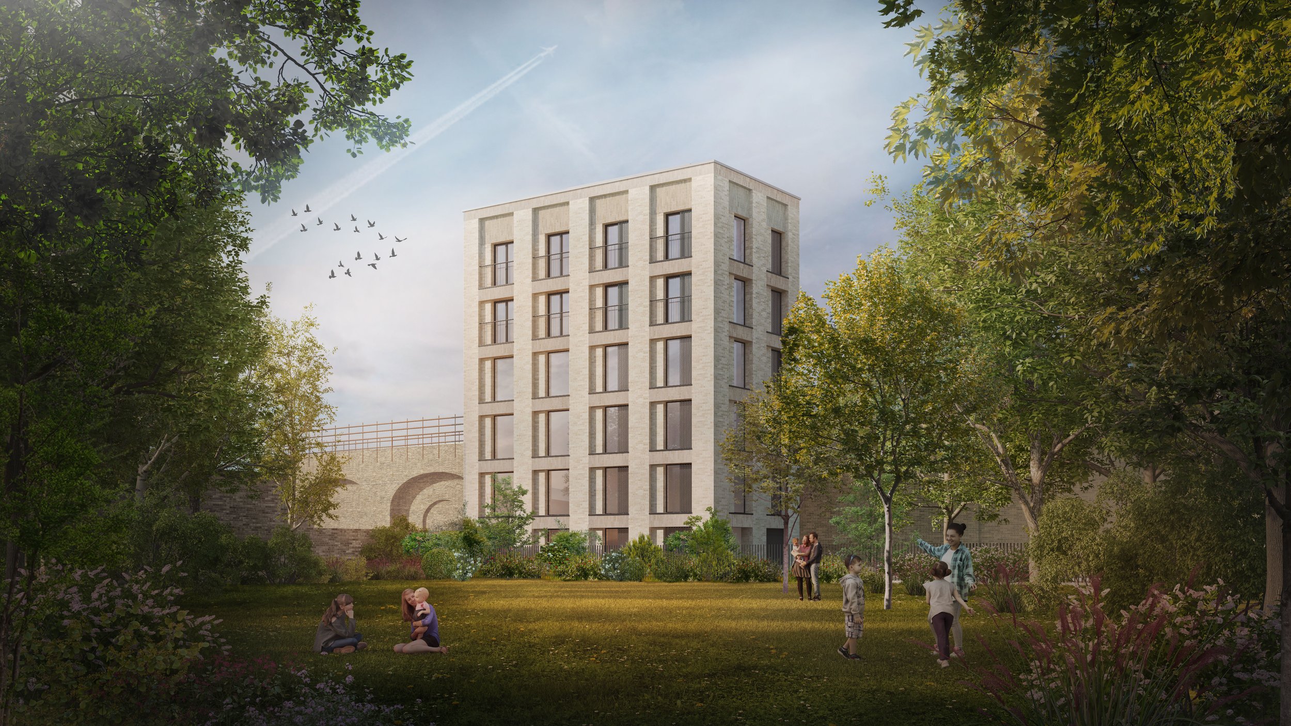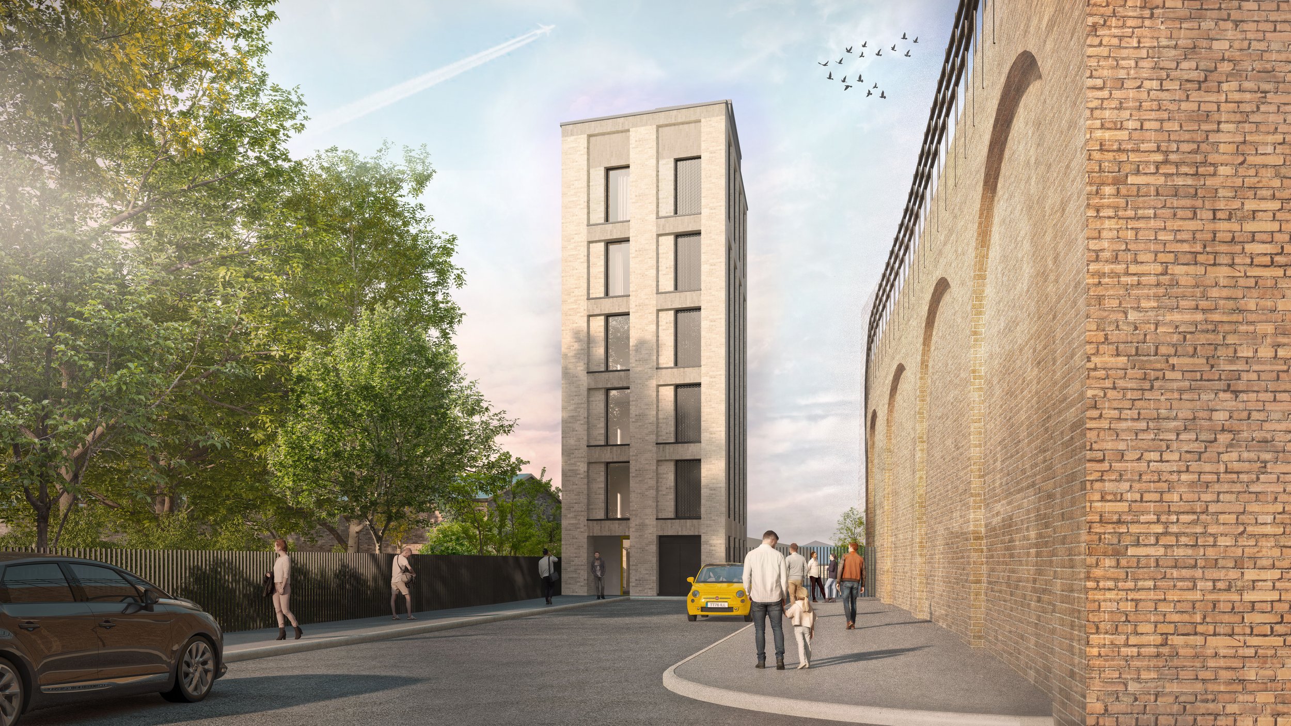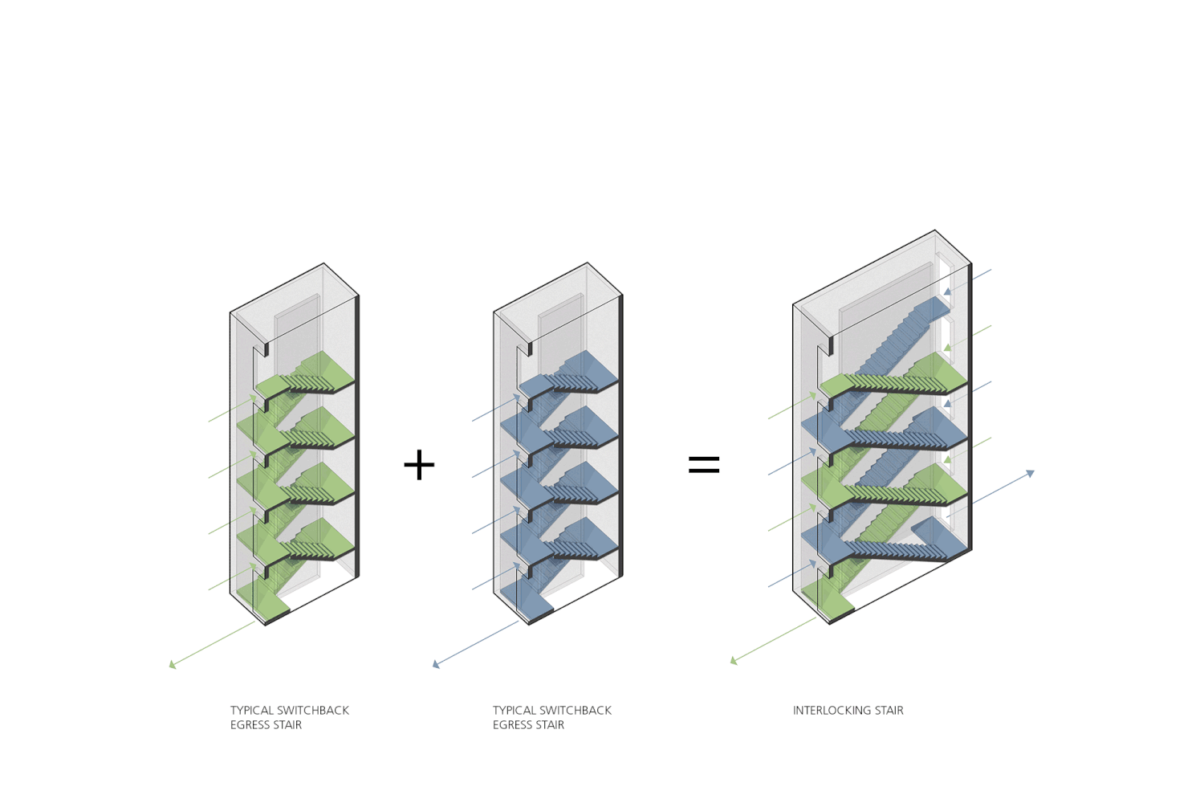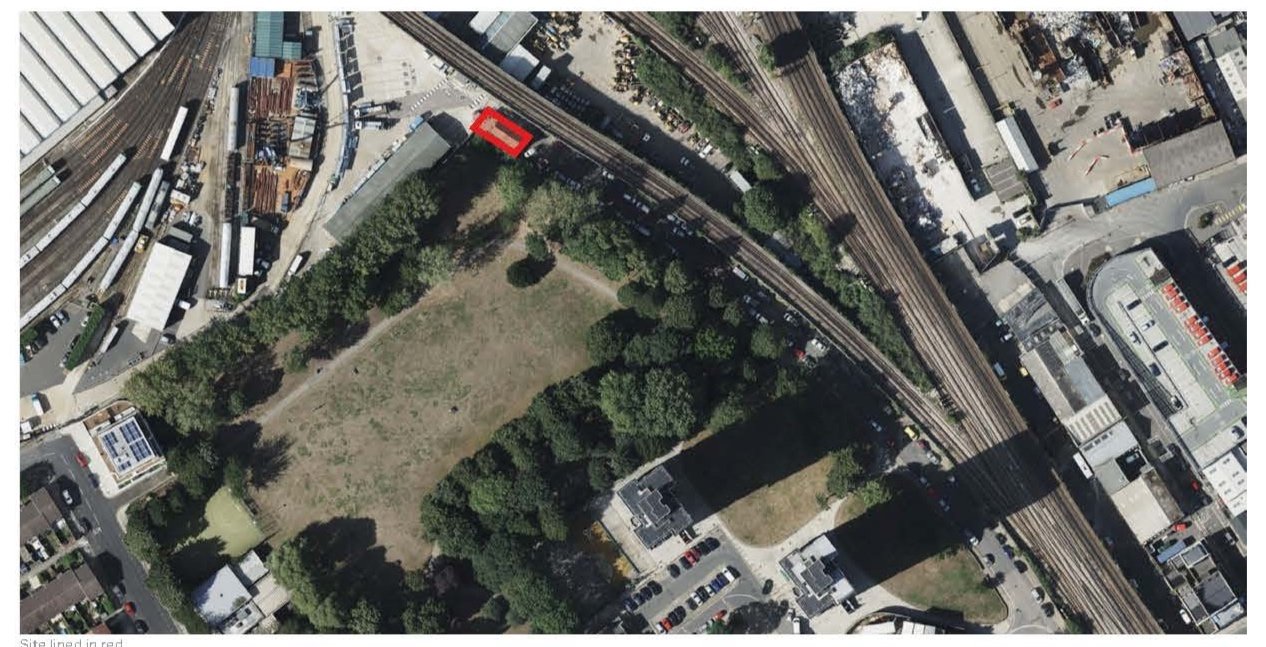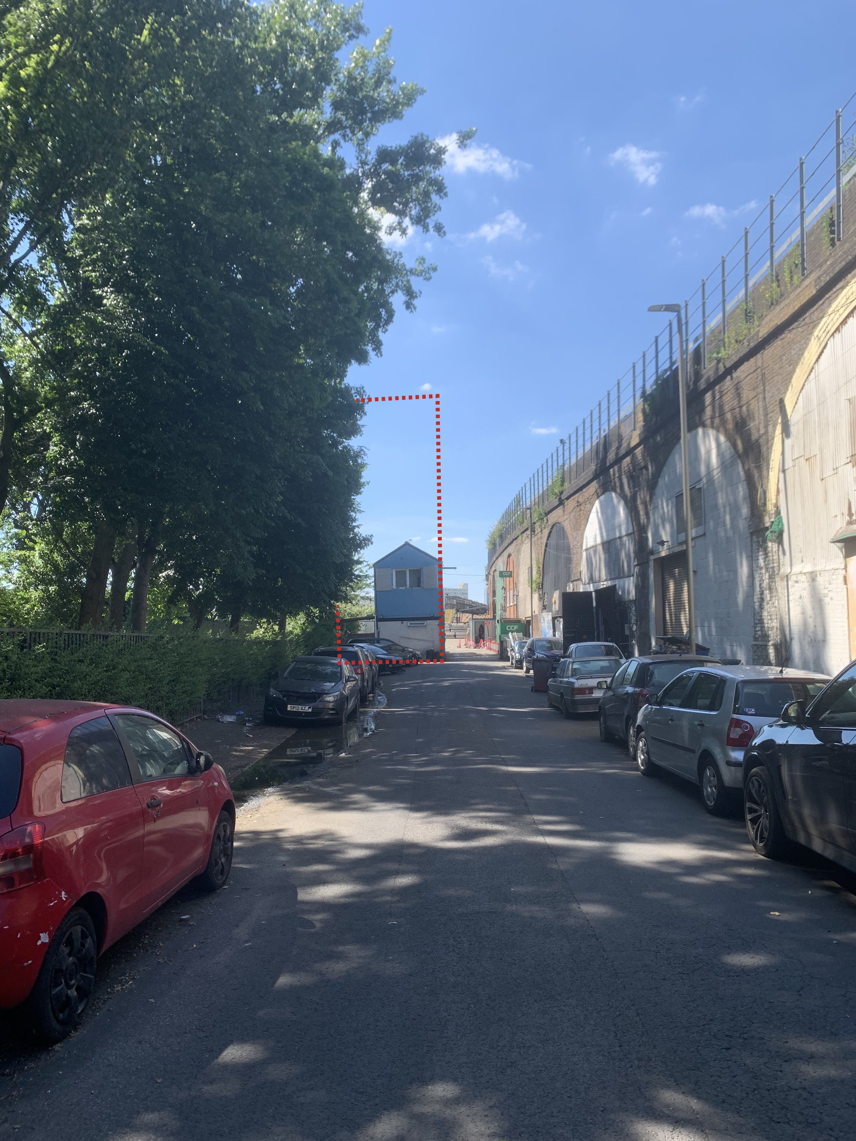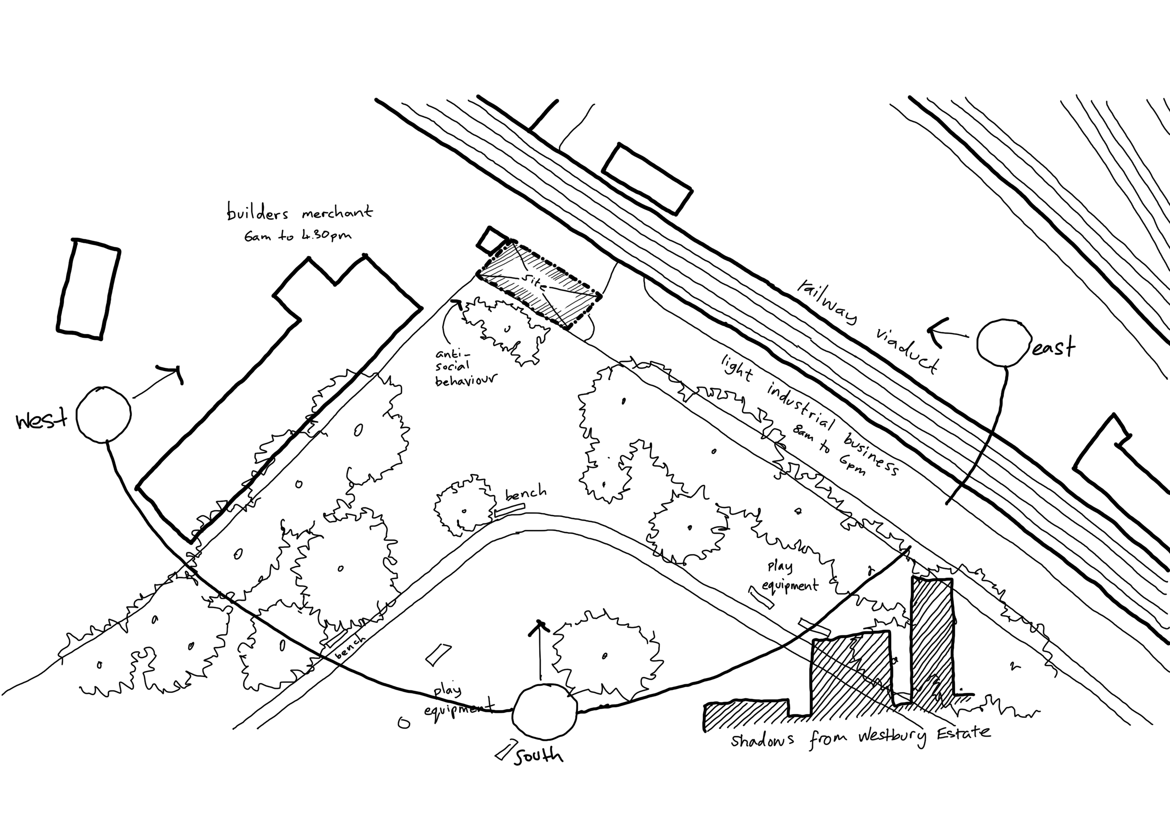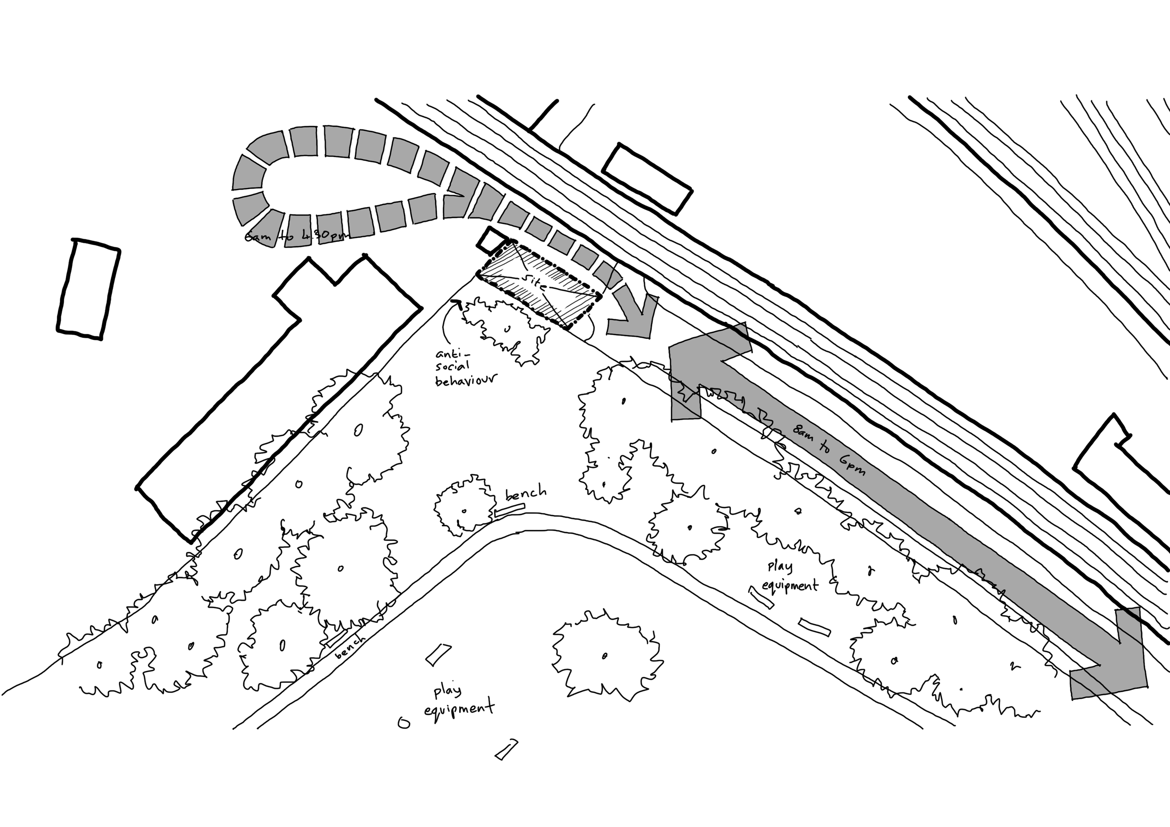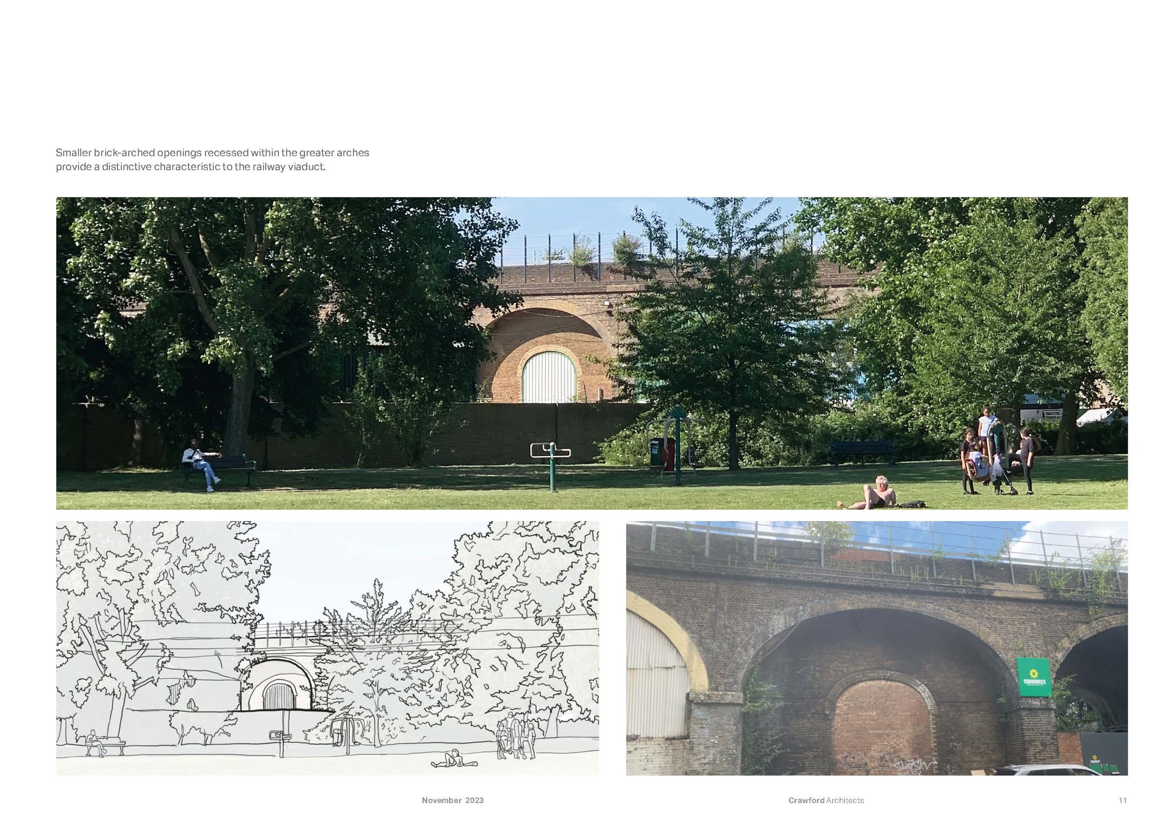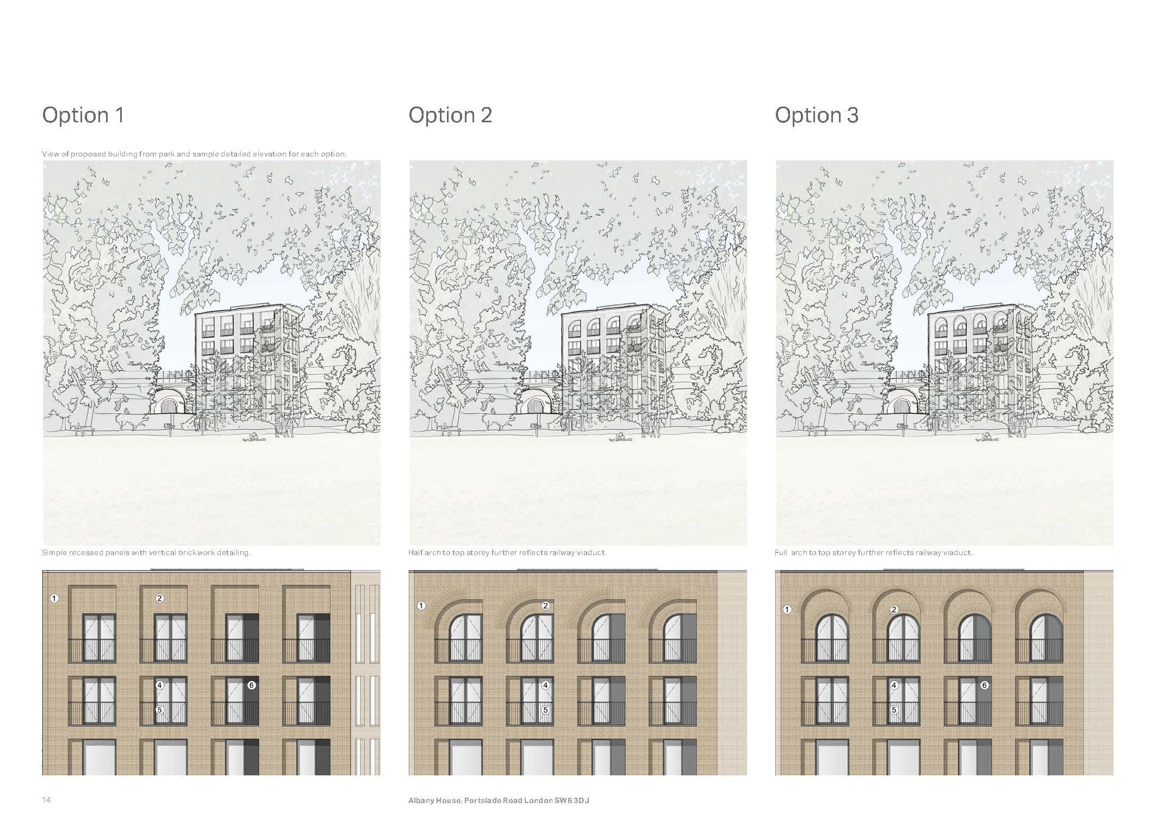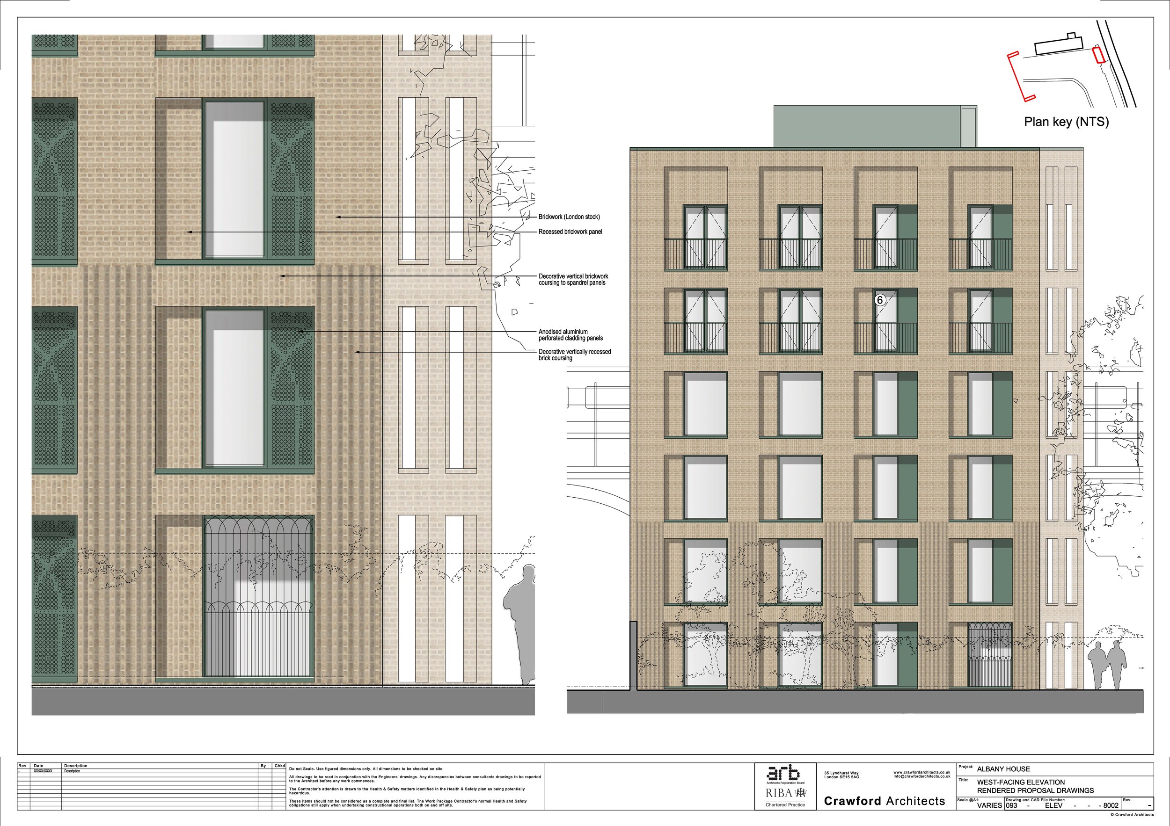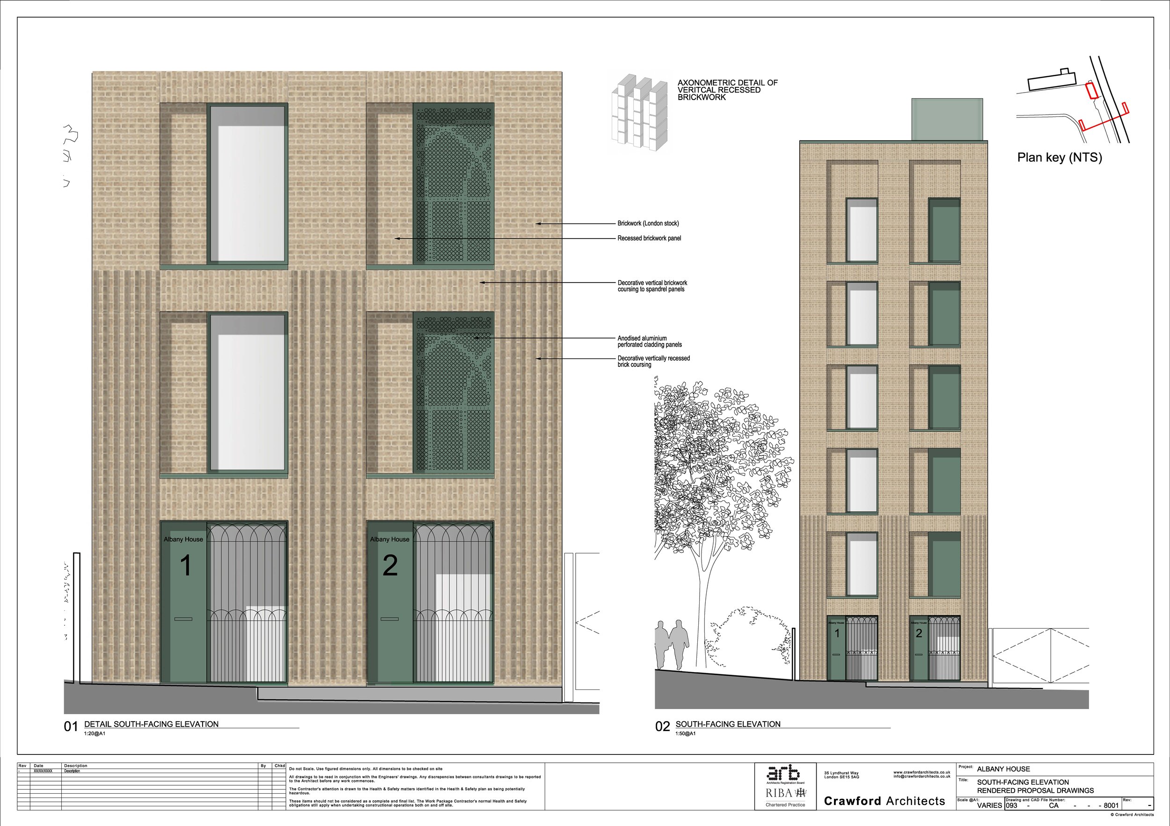A new mixed-use development for a pharmaceutical trials company. Pharmacy, Labs, offices, treatment rooms, as well as residential duplex penthouse, set over 6-storeys plus basement. The development is on a difficult and small site, and utilises an interlocking stair in order to provide separate egress stairs for the commercial and residential elements.
The dominating character of this very challenging site is divided into two: on one side that of the railway viaduct and the light-industrial activities that occupy the viaduct arches and nearby yards; on the other side that of Heathbrook Park.
The small footprint and mixed-use meant that we needed to incorporate two seperate interlocking stairs and lift shafts to maximise floor areas.
Through engagement with the design officer at LB of Wandsworth we were able to convince them that a 6-storey building would be possible in this location and it was agreed that the design should draw inspiration from the surrounding area, in particular the brick railway viaduct.
Working closely with the client and London Borough of Wandsworth, a preference was expressed for a simple building with well considered brick detailing taking cues from the railway viaduct.
A number of options were considered and developed, that reflect the recessed areas of London stock brickwork of the railway viaduct.
